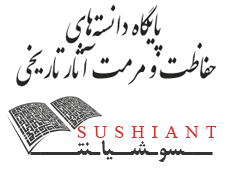صغرا نیکپور خشکرودی
بررسی مقرنسکاری ایوان غربی مسجد جامع ساوه و ارائهی طرح مرمت آن
پایاننامهی کارشناسی ارشد، دانشکدهی هنرهای کاربردی، دانشگاه هنر، 1388
استاد راهنما: صمد سامانیان
استاد مشاور: احمد قبادی
Abstract: The object of studying and considering of vaulting of building of western balcony of Jame mosque of Save had been reach to primary plan of (Mogharnas) vaulted building that this matter would be possible by studying of documents evidences and old pictures. With respecting that in different periods the balcony have exposed to numerous changes and transformations it is necessary to study these changes for reaching to recognition of disturbing factors in causing damages and finally in pouring of Mogharnas. With respect to different renovation thet have been accomplished by Iranian and Italian groups in different periods and under outstanding persons surveillance like Dr. Zargar, deceased Dr. Shirazi and …, but scientifically and practically never take an action towards renovation of vaulated building of western balcony and event at the time of renovation of main structure of balcony although many parts of vaulted building had been remained but the only effective action for preserving them was to erect trellis and buttresses under decoration and vaulting building. In 1373 for renovation of vaulting of building of western balcony vaulting building with combined design of designing and its plaster boords after hanking was erected. And for conformity of new design with the structure of semidome main part of primary vaulted building was collapsed that with the death of master the construction of addative vaulted building was stopped in the some initial steps. In this thesis for designing of vaulted building of western balcony for chronology conformity in addition to of old existing images and pictures and plans is helped from vaulted building of Safavid period in various building until vaulted building of western balcony of Jame mosque of Saveh was designed.
